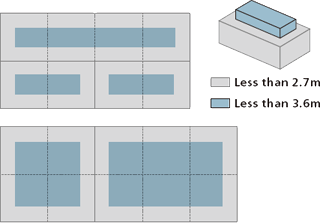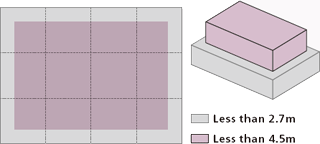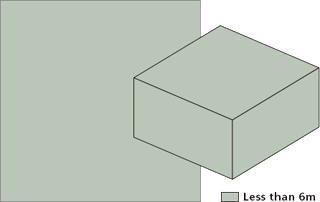Exhibition Regulations

2.Exhibition Categories, Booth Type and Booth Height Limitations
2-1.Exhibition categories
When an item to be exhibited falls into a couple categories, two options are possible: the exhibit may either be placed in the category of greatest importance, or the exhibitor may exhibit in both categories. If the Video and Broadcast Equipment Category is selected, the exhibitor may choose to have all overhead lighting on or off.
| Exhibition categories | Overhead lighting |
|---|---|
| Professional Audio | Full overhead lighting (approx. 500 lux) |
| Entertainment/ Lighting |
All overhead lighting off (approx. 50 lux) |
| Video Production/ Broadcast Equipment |
Full overhead lighting (approx. 500 lux) All overhead lighting off (approx. 50 lux)or |
| Media Solutions | Full overhead lighting (approx. 500 lux) |
Exhibitors in the Entertainment/ Lighting category may illuminate towards the ceiling; however, considering the influence on surrounding exhibitors, please note that this kind of exhibitors’ booth will be located at the far end of the show space.
2-2.Booth Type
1. Exhibitors in rows (less than 18 booths)may have booths of other exhibitors on one or three sides.
2. Industry organizations and joint exhibitors may apply for more than 100 booths.
3. After the deadline for
applications, the Organizing Committee will determine the layout of the show site. If the total space applied for exceeds the capacity of the site, the Organizing Committee reserves the right to determine an impartial
method to reduce the number of booths applied for by exhibitors.
| Booth Type | Number applied for | |
|---|---|---|
| Standard booth | (a) 1 row | 1 row 1, 2, 3, 4, 5, 6 |
| (b) 2 rows | 2 rows 4, 6, 8, 10 | |
| (c) 3 rows | 3 rows 9, 12, 15, 18 | |
| (d) 4 rows | 4 rows 16 | |
| (e) Block booths (20 or more booth spaces) | Block format 20, 25, 30, 35, 40, 45, 50, 55, 60, 65, 70, 75, 80, 85, 90, 95, 100 | |
| Small package booth | 1, 2 | |
(a) 1 row

(b) 2 rows

(c) 3 rows

(d) 4 rows

(e) Block booths (20 or more booth spaces)
The standard for block booths is: 1 booth space = 9 m2. The floor will be marked in an area equal to (W:D)
2:1 or 1:1 based on the total floor space reserved (9 m2x no. of booth spaces). The actual dimensions will
be provided to exhibitors at the lot drawing for booth space allocation.
[Sample booth dimensions]
Example of an application for 25 booth spaces: Dimensions are marked out for an area of 225 m2 (9 m2 x 25
booth spaces), ranging from a rectangular shape with a wider entry dimensions than a square.

2-3. Booth height limitations
The standard height is 2.7m. Details of booth wall heights are shown below.
1.1 to 10 booths

The allowable height of booth walls set back 1.0m from the corridors and / or foundation panels will be 3.6m.
2.12 to 18 booths

The allowable height of booth walls set back 1.0m from the corridors and / or foundation panels will be 4.5m.
3.More than 20 booth spaces (block booths)

The height limit is 6m.
4.If product sizes exceed height limitations
The height limitation on product exhibits and decorations is stipulated above.
If exhibited products exceed these height limitations, the exhibitor must submit Application for Over-Regulated Heights and booth plan drawing to the Show Management Secretariat and the exhibitor must receive prior permission from the Inter BEE Organizing Committee.
Product exhibits are to be displayed within the specified space limitations of the exhibition booth and not displayed in a way that would encroach upon corridor spaces.
Exhibited products that have received prior permission to exceed height limitations must be exhibited in their original state.
No additional decorations are permitted.
